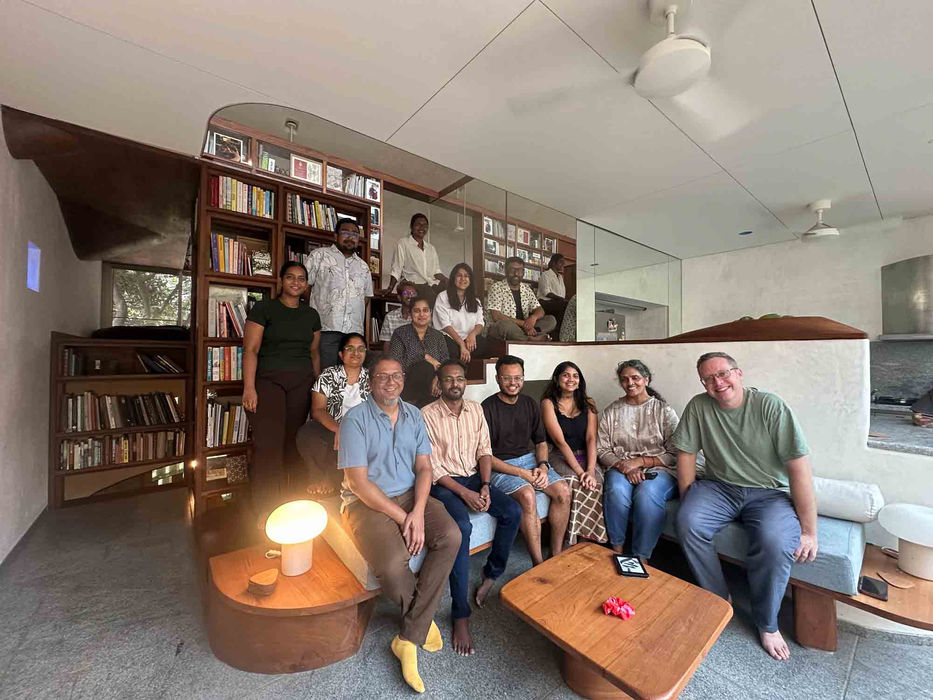top of page

Join a Walkthrough
An interactive exploration of the Urbs Indis Library & Garden, the studio's first built project.
Robert shares about the values behind the making of the space, as well as the power of Architecture to change our lives.
Bombay Imagined
Beginning in 1670, Bombay Imagined: An Illustrated History of the Unbuilt City tells the story of 201 unrealised urban visions — aspirations of an evolved metropolis boasting everything from humane housing and expanded parks to ambitious sanitation systems and more.

BMP 47
Krishnappa Garden
CV Raman Nagar
Bangalore
560093
Email: robert@urbsindis.com
© URBS INDIS 2026 | WEBSITE DESIGN BY TINA NANDI
bottom of page







_edited.png)













.jpg)





.png)